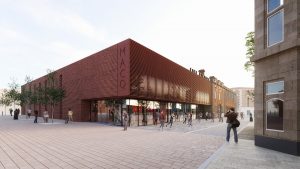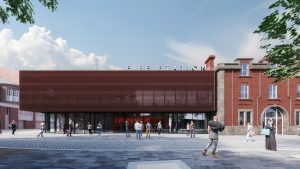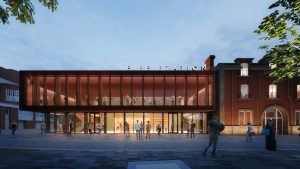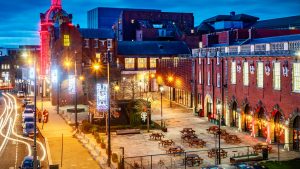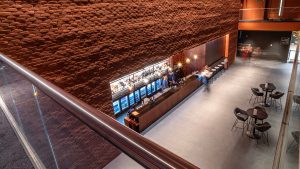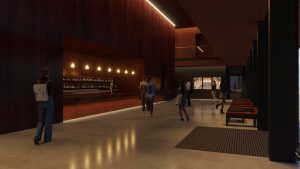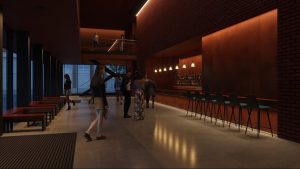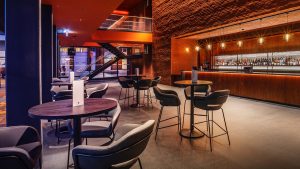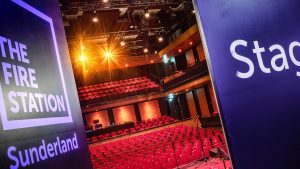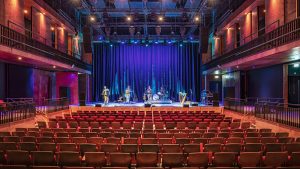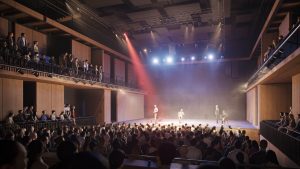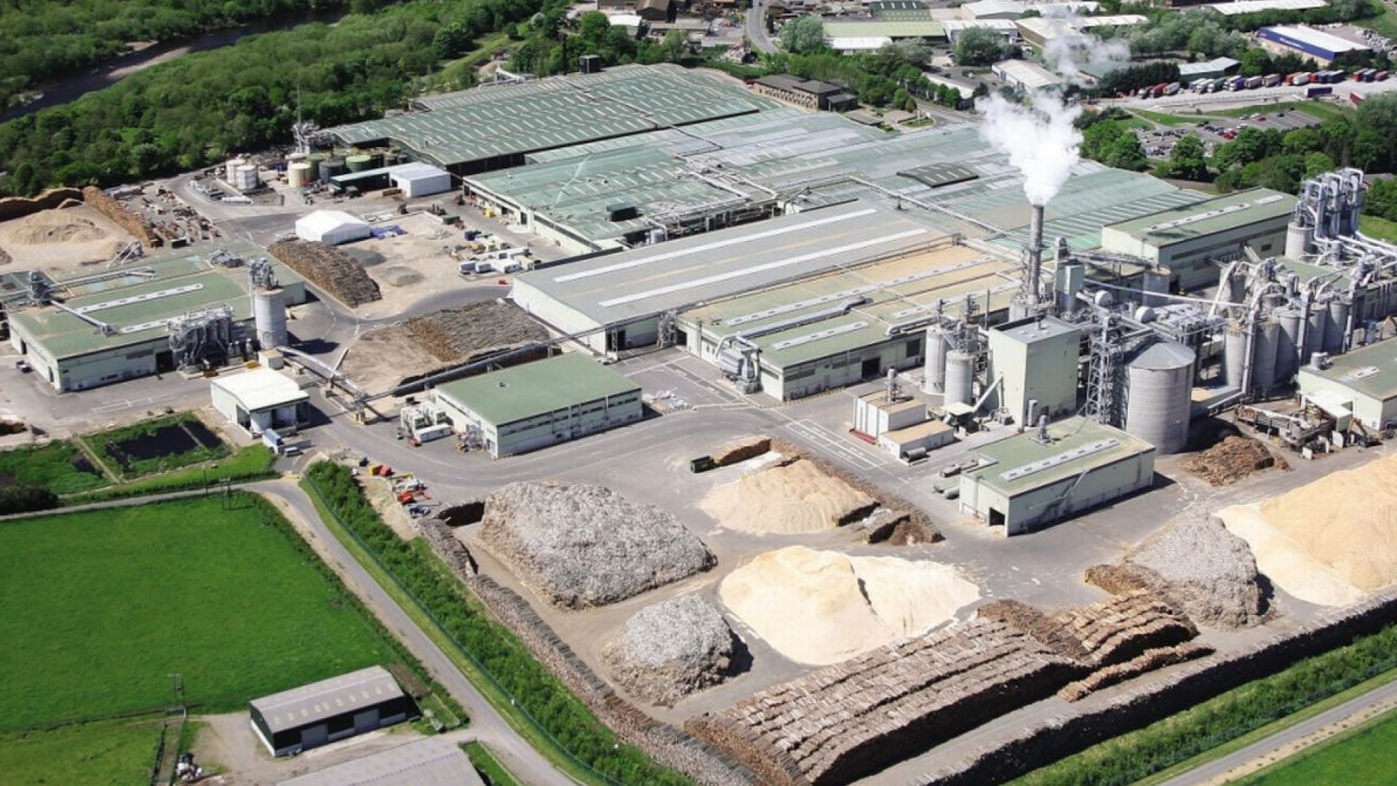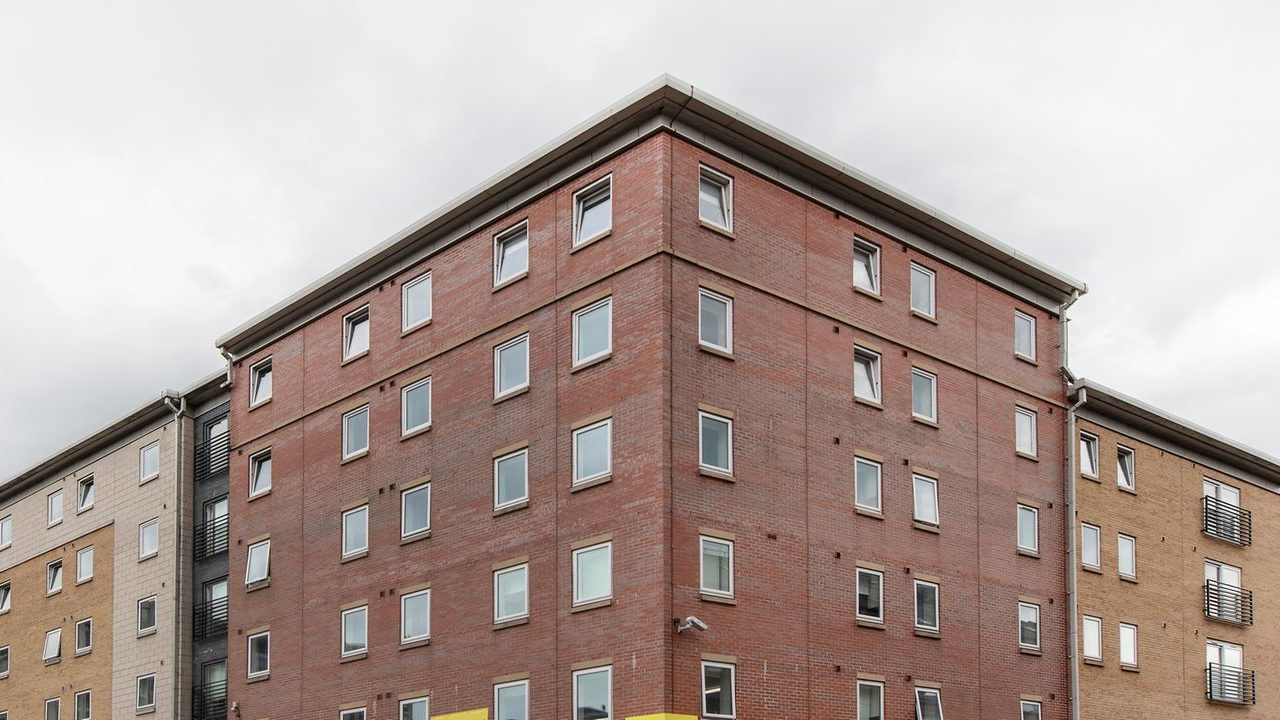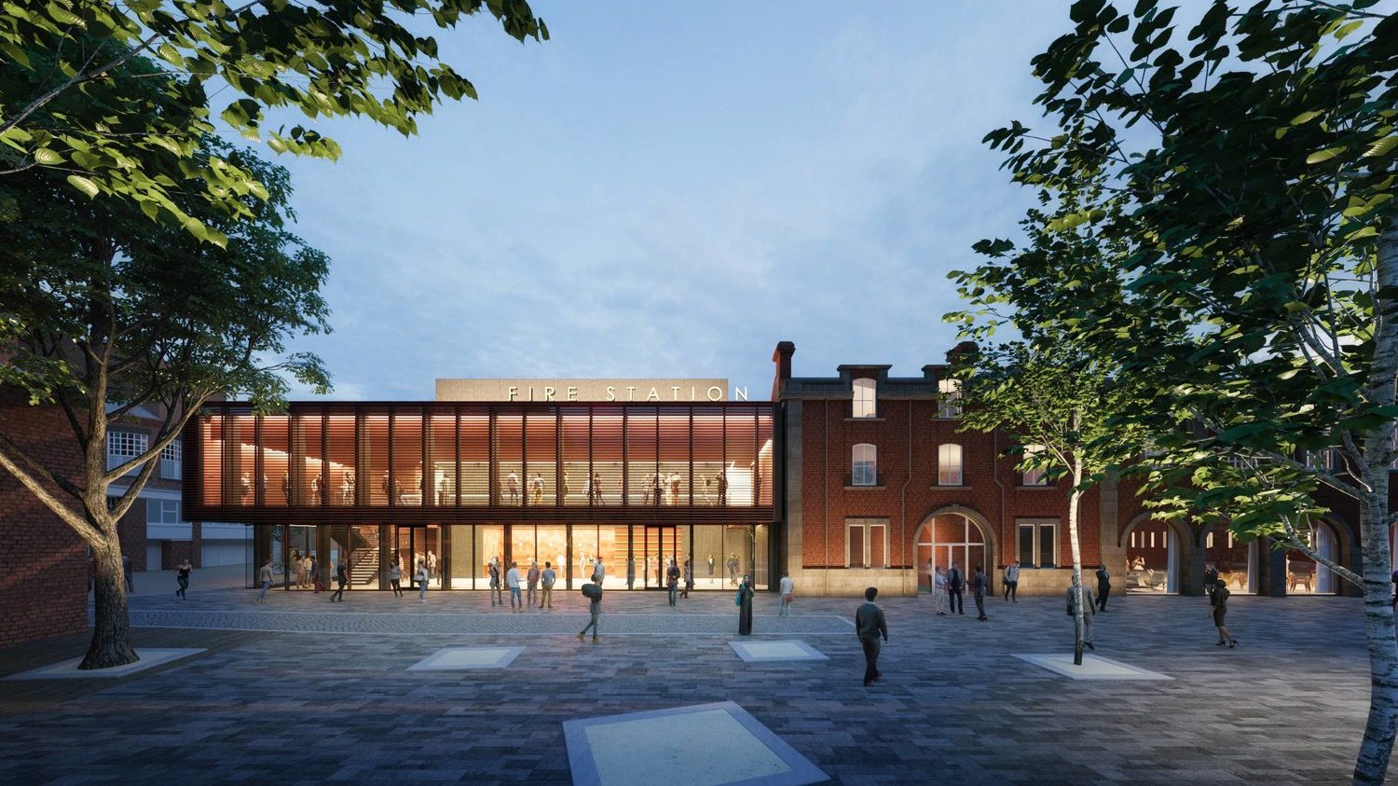
The Fire Station Auditorium
Situated in the heart of Sunderland, The Fire Station Auditorium is a state-of-the-art live music and performance venue which opened to the public in November 2021. A keystone development in the revival of the region’s arts and cultural offer, the auditorium was designed to extend the capacity of the previously refurbished Edwardian Fire Station, adding a flexible, multipurpose performance space to the historic building.
As well as expanding the capacity of the Fire Station, already a thriving arts venue, the 18 million-pound auditorium was architecturally designed to harmonise with and integrate the surrounding bars, restaurants and other arts venues, creating a go-to-destination cultural quarter intended to drive social and economic growth in the city.
As the building project neared conclusion, Cklip was delighted to be awarded the contract to deliver Builder’s and Sparkle Cleans, and interior and exterior window cleaning to the building ahead of its inaugural performance.
Location: High Street West, Sunderland, SR1 3HA
Client: Brims
Assignment: Builders clean, sparkle clean and external window cleaning
Brief
Given the significance of this building as the visual centrepiece of Sunderland’s Edwardian cultural quarter and as a flagship in the region’s regeneration, this brief focused on scrupulous attention to detail and the highest quality finish prior to opening to the public and press.
With a high profile grand opening planned, the project timeline had to be met regardless of any unforeseen challenges that might occur in the final stages of construction, requiring close collaboration with the build team and a flexible approach to planning.
Analysis: Site Visit
The new auditorium was designed with seating for up to 500 people or standing room for 800, and is a flexible, multipurpose space, able to be adapted to use.
The foyer seamlessly extends the ground floor public space of the Edwardian Fire Station with a centrally located box office and reception serving both wings of the building, while The Engine Room Bar expands onto a south-facing public square.
Glazing in the foyer maximises views into the building and floods the public spaces with natural daylight, creating a sense of openness and connection to the outside environment.
In assessing the site, Cklip’s project manager gave special consideration to unique materials and finishes, such as the acoustic material used on sliding panels created to tailor performance spaces, and the huge, undulating, exposed brick wall of the foyer and bar.
The scale and height of the building and glazing also presented a challenge, as the Cklip team would need to work safely and effectively alongside ongoing construction activities as the project neared delivery.
As always, Cklip’s project manager took a thorough approach to identifying potential risks, developing robust risk assessments and establishing appropriate method statements to prioritise the health and safety of all personnel involved before bringing the team onsite.
Implementation: Works Carried Out
To protect the integrity of the acoustic materials used in the auditorium, the team employed extensive vacuuming and careful chemical free cleaning techniques to remove dust and residues from the construction process.
Despite the challenging height, inside glazing was meticulously cleaned by hand with the use of ladders to protect newly laid flooring. Outside windows were cleaned by specialist team members using a scissor lift and reach-and-wash system.
In order to accommodate the strict timeline for completion, teams were deployed across weekends to ensure on time delivery to the highest standard of finish.
Review: Hand Over
At Cklip, we prioritise the well-being of our team members, clients and the public. Our thorough site survey and stringent adherence to health and safety regulations enable us to mitigate risks, provide a secure working environment and deliver high-quality cleaning services.
The quality of work delivered by the Cklip team at the Fire Station Auditorium, from risk assessment (RAMS) to hand over, was noted by the client, and both Stakeholders and public were delighted with the pristine result at the grand opening.
To discuss the scope and requirements of your specialist project or arrange a free site visit please don’t hesitate to contact us.
The Fire Station Auditorium
Situated in the heart of Sunderland, The Fire Station Auditorium is a state-of-the-art live music an
Egger Maintenance
Egger is a chipboard manufacturing site located in Hexham, Northumberland, and is the largest manufa
Knoll Court – Yugo Student Accommodation
In July 2023, Cklip Commercial Cleaning was appointed by leading fit-out and refurbishment company,

